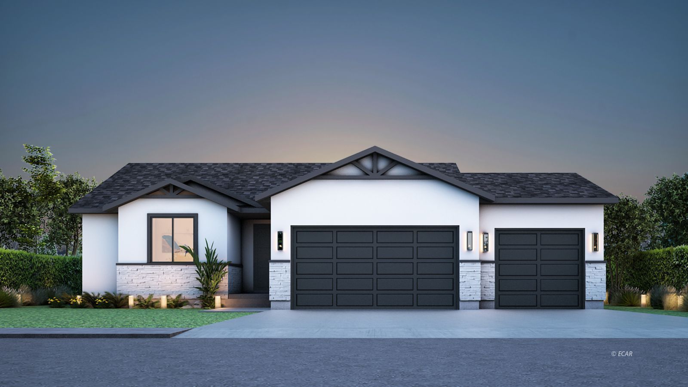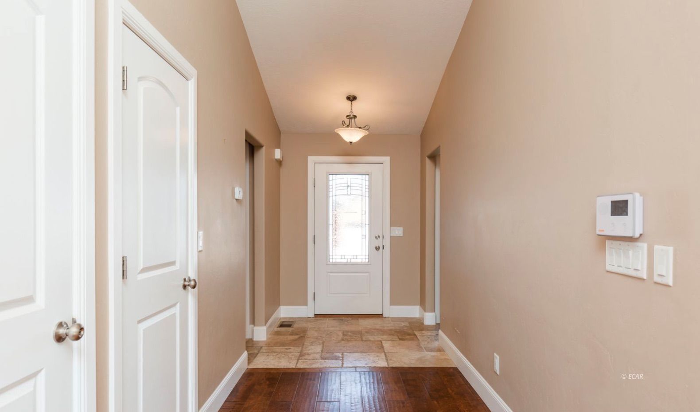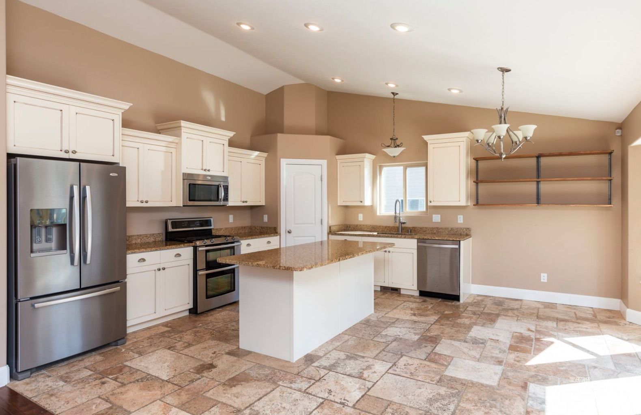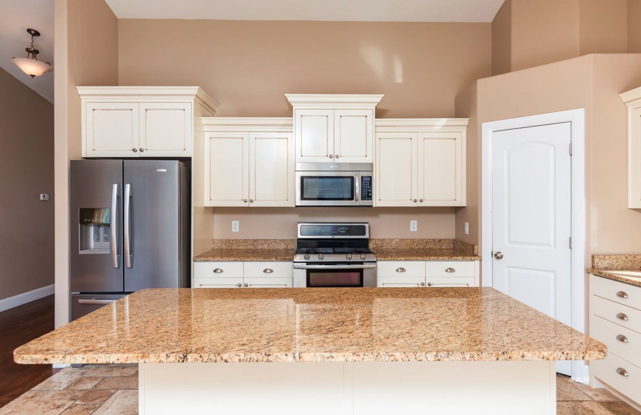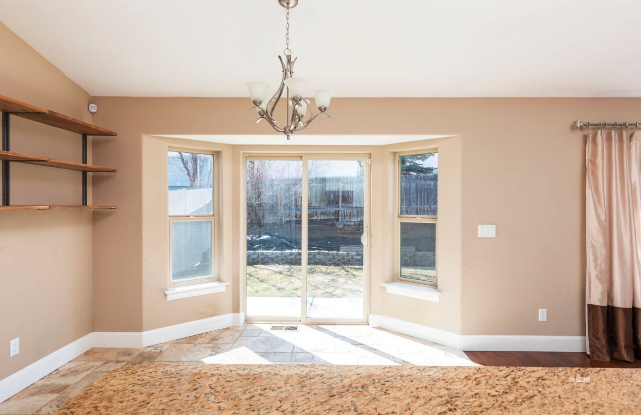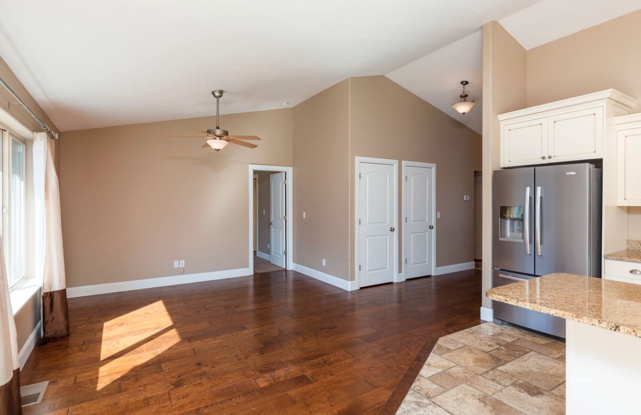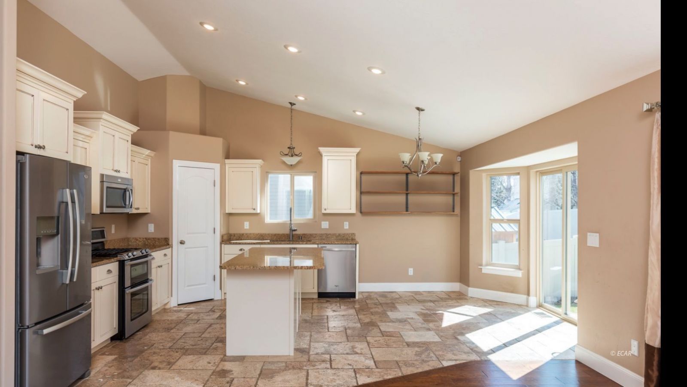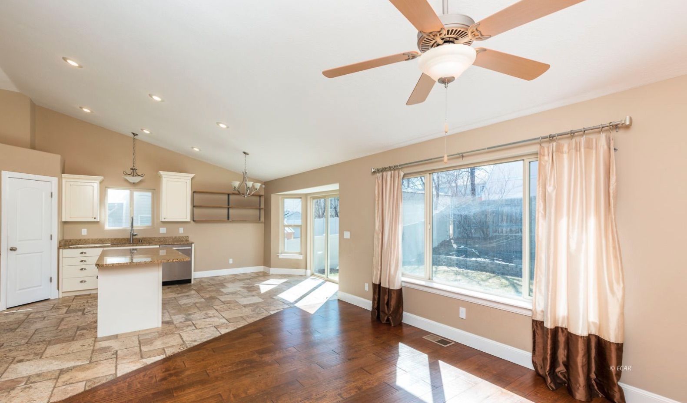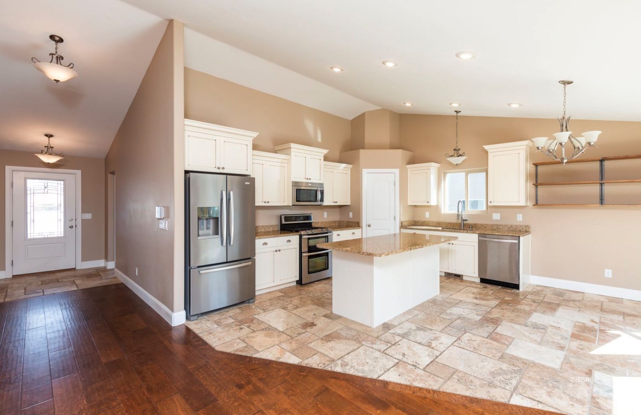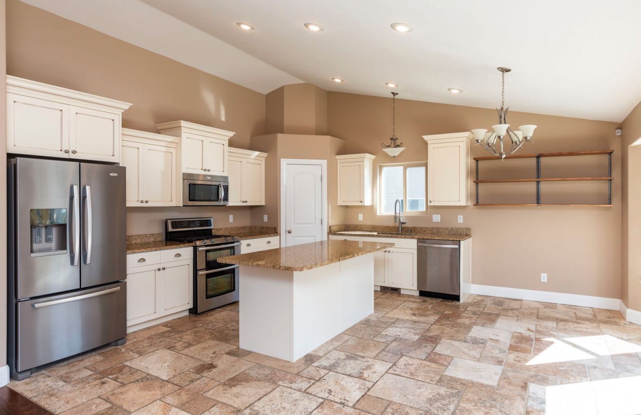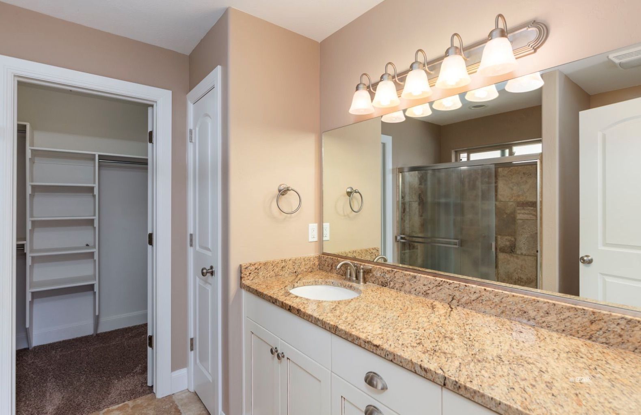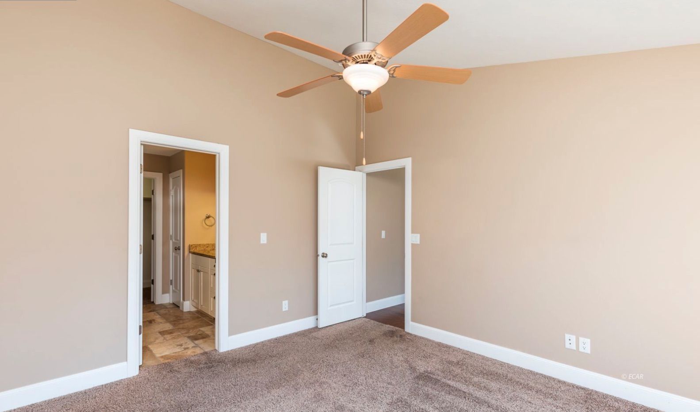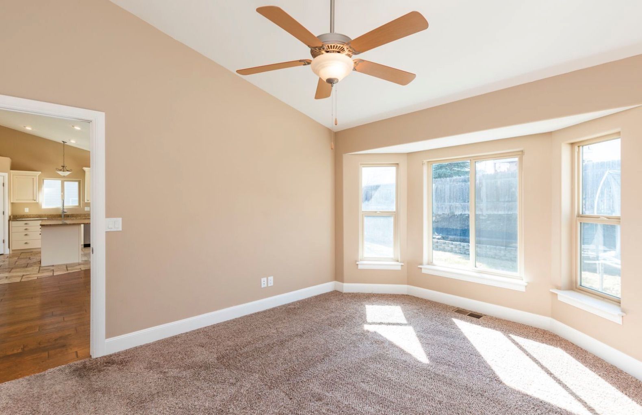$449,100 $2,411 est/mo Sourced by Back At You
5295 Marla Drive 4 , Winnemucca, NV 89445
Winnemucca, NV 89445
Description
This home is a beautiful Main level Sonoma floor plan from Humboldt Homes by Braemar Construction. This home has some amazing features standard including; a 3 car attached garage, 9 foot ceilings throughout, gas range in the kitchen, stainless steel appliances, a large French door refrigerator, and so much more! Price to be verified with Builder before contract signing. Photos are from the same floor plan but of a previously built home. Owner is a licensed Nevada Real Estate Agent. Taxes based on lot only.
Details
| MLS# | 3624213 |
|---|---|
| Listing Type | For Sale |
| Style | House |
| Suite Number | 4 |
| HOA Dues | $20 |
| Sub-Type | New Construction |
| Status | Active |
| Year | 2025 |
| Days On Site | 538 |
| Listing Provided By | LPT Realty LLC | Julie Rij |
Features
| Bed(s) | 3 |
|---|---|
| Bath(s) | 2 Total |
| SQ Feet | 1,318 |
| Garage | 3 |
| Story(s) | 1 |
| Zoning | R-1 |
| Acreage | 0.18 |
| Property View | Yes |
Request a showing
Request a showing
Loading Form
| State | NV |
|---|---|
| County | Humboldt |
| City | Winnemucca |
| Zip Code | 89445 |
| Area | Humboldt County |
| Subarea | Winnemucca |
| Community Name | ZX Other/None |
| Listing VS Median (in ZX Other/None) | |
Price: $449,100 low | high Med: $350,000 SqFt: 1,318 low | high Med: 1,075 $ / SqFt: $341 low | high Med: $326 On Site: 538 low | high Med: 289 | |
Listing Updated: April 21, 2025 at 2:49:17 AM UTC
