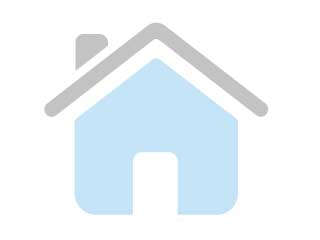3691 Boulder Creek , Elko, NV 89801
Elko, NV 89801
Description
This beautiful Chestnut floorplan has an open layout with vaulted ceilings, cherry wood laminate flooring in the main living area & an island that's great for entertaining. The kitchen has stainless steel appliances, gas range and offers plenty of workspace. The main level features 3 bedrooms along with the laundry room for added convenience! The master bedroom has elegant tray ceilings with plenty of natural lighting & the master ensuite has double vanities, walk-in closet & a jacuzzi tub that will be your oasis! Downstairs, the fully finished basement offers a large family room, two more bedrooms & a full bathroom. The backyard was designed for low maintenance with an extended cement patio that's perfect for your afternoon BBQ's! There's also a covered wood deck & storage shed! The home also has additional cement around the sides of the home and a wide gate for easy access. The front yard has lawn & an automatic sprinkler system. This home is clean, well cared for & move-in ready!
Details
| MLS# | 3620285 |
|---|---|
| Listing Type | For Sale |
| Style | House |
| Sub-Type | Resale |
| Status | Pending |
| Year | 2015 |
| Days On Site | 1556 |
| Listing Provided By | Coldwell Banker Excel | Erica Quintero |
Features
| Bed(s) | 5 |
|---|---|
| Bath(s) | 3 Total |
| SQ Feet | 2,540 |
| Garage | 2 |
| Story(s) | 1 |
| Acreage | 0.11 |
Request a showing
Request a showing
| State | NV |
|---|---|
| County | Elko |
| City | Elko |
| Zip Code | 89801 |
| Area | Elko 89801 |
| Community Name | Autumn Colors |
| Listing VS Median (in Autumn Colors) | |
Price: $389,000 low | high Med: $314,780 SqFt: 2,540 low | high Med: 1,455 $ / SqFt: $153 low | high Med: $216 On Site: 1556 low | high Med: 1620.000000 | |


