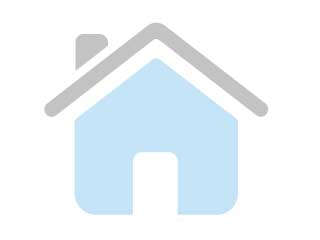2745 Starley Circle , Elko, NV 89801
Elko, NV 89801
Description
Welcome to the Merwin Home 1! This single level 2,204-SF floor plan offers 4 bedrooms and 2 bathrooms along with a 859-SF 3-car garage. Enter through an 8ft front door and admire the 9ft ceilings and luxury vinyl plank flooring you'll see throughout the main areas of the home. Vaulted open concept kitchen and living room spaces are complimented with a defined dining room and sliding glass door that opens up to a large covered patio. Chefs kitchen offers gourmet double door refrigerator/freezer, convenient pot filler, stainless steel vented hood over an electric stove, and a walk-in pantry including multiple electrical outlets all hidden behind a large sliding barn door. Oversized granite topped island has a deep single basin kitchen sink and Moen motion sense kitchen faucet. Feel the upgraded carpet in the master bedroom. Master ensuite with separate vanities, rectangular sinks, elongated toilet bowl, soaker tub, a rain fall shower head over the walk-in ceramic tile surrounded shower and Euro glass door. Status: Permitted- selections can still be made. *Photos for illustration purposes only*
Details
| MLS# | 3620823 |
|---|---|
| Listing Type | For Sale |
| Style | House |
| Sub-Type | Resale |
| Status | Active |
| Year | 2021 |
| Days On Site | 1366 |
| Listing Provided By | Office Staging Realty | Gabriella Spring |
Features
| Bed(s) | 4 |
|---|---|
| Bath(s) | 2 Total |
| SQ Feet | 2,204 |
| Garage | 3 |
| Story(s) | 1 |
Request a showing
Request a showing
| State | NV |
|---|---|
| County | Elko |
| City | Elko |
| Zip Code | 89801 |
| Area | Elko 89801 |
| Subarea | Elko North of I80 |
| Community Name | Aspen Heights |
| Elementary School | Buyer To Verify |
| Middle School | Buyer To Verify |
| High School | Buyer To Verify |
| Listing VS Median (in Aspen Heights) | |
Price: $498,000 low | high Med: $477,026 SqFt: 2,204 low | high Med: 2,104 $ / SqFt: $226 low | high Med: $227 On Site: 1366 low | high Med: 1435.000000 | |

 MLS Number: 3620823
MLS Number: 3620823
