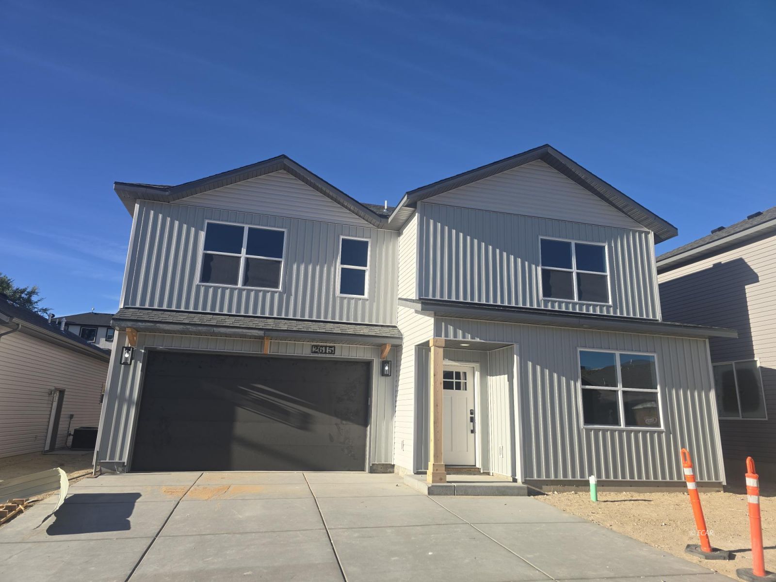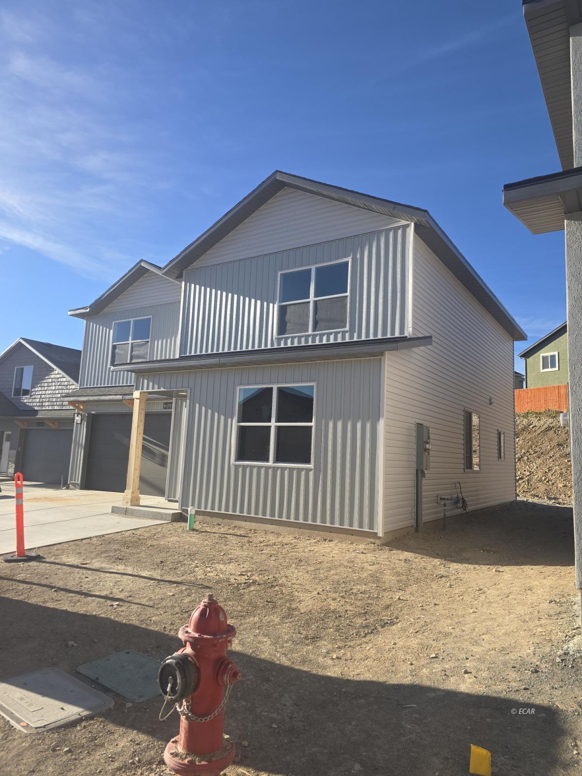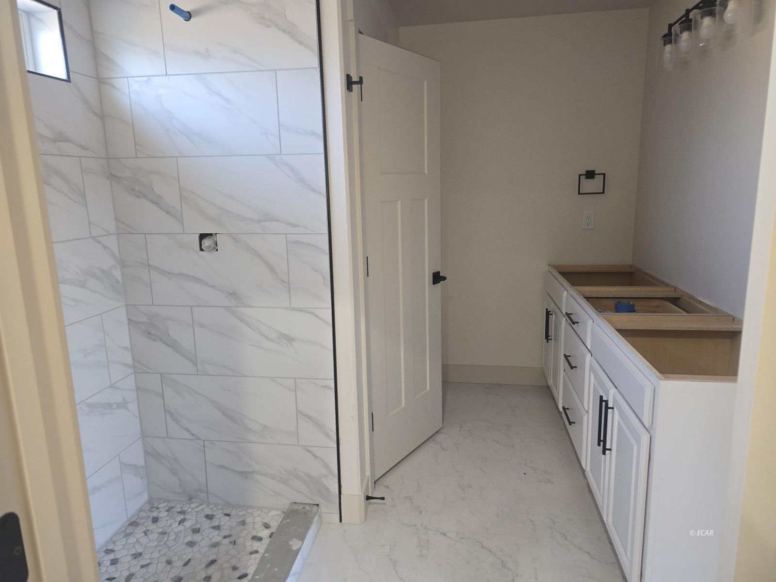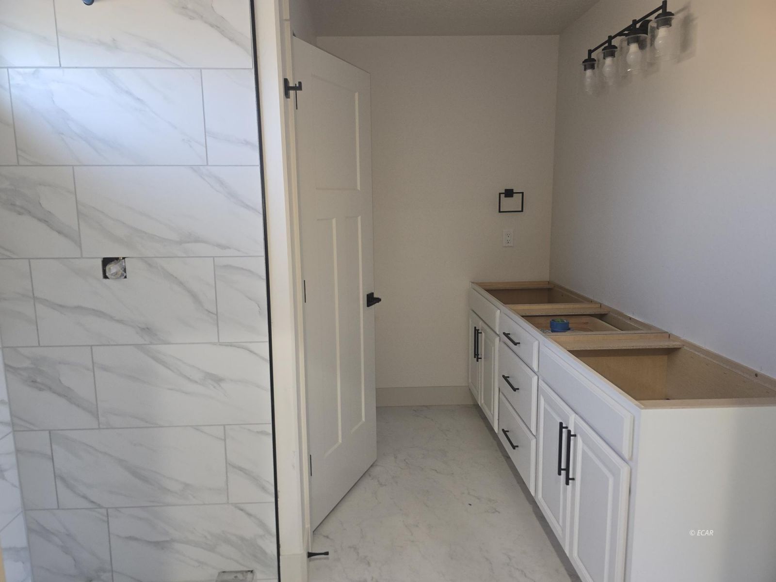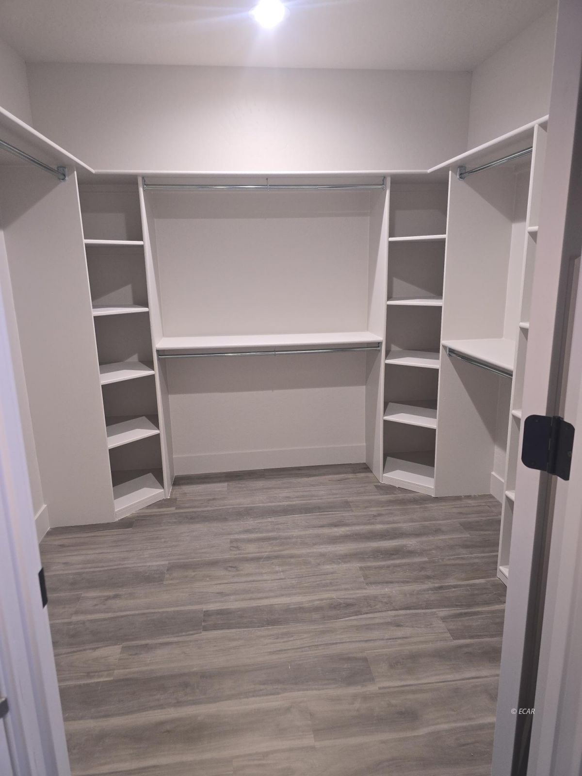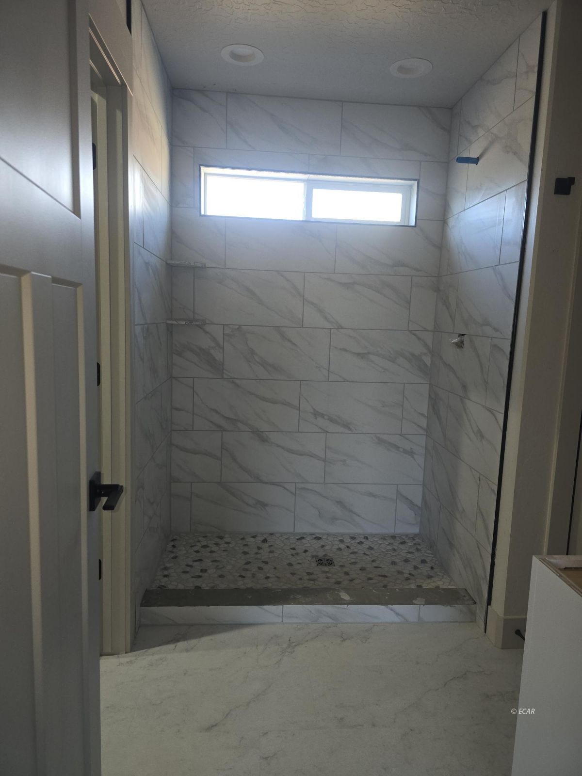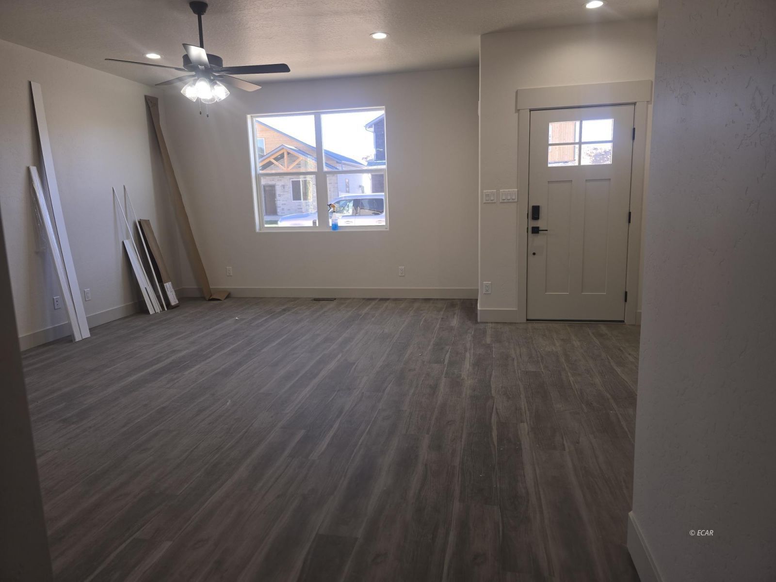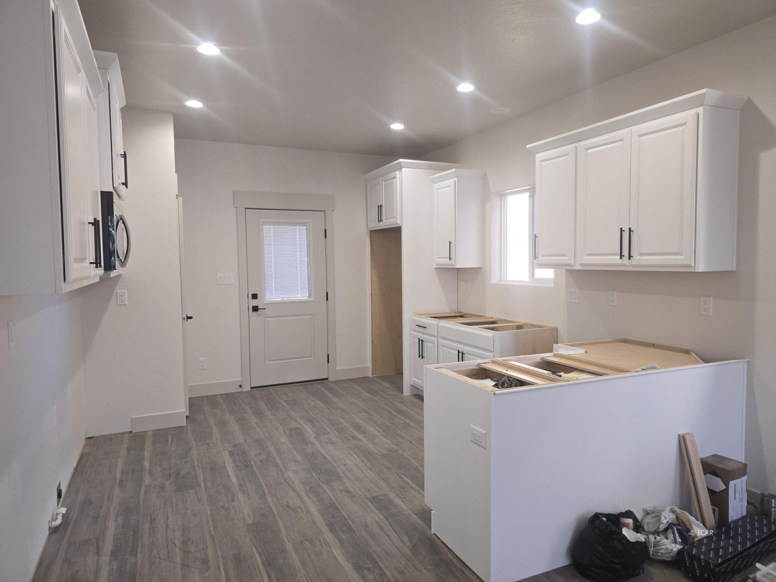2615 Platinum Drive , Elko, NV 89801
Elko, NV 89801
Description
This is the Mount Moriah floor plan from Koinonia Construction. The two level home has 3 bedrooms, 2.5 bathrooms 1940 sq ft. Main floor has the great room, 1/2 bathroom, and over sized 27' deep garage. Upstairs has 3 generously sized bedrooms, full bathroom, and large laundry room. Finishes include painted soft close cabinetry with upgraded granite counter tops throughout. 4 piece stainless appliance package includes refrigerator. Luxury vinyl plank and tile flooring. Double vanity in the primary suite with a tiled in walk in shower and large walk in closet. Patio outside back door, property features a fence. Owner is also licensed Nevada Real Estate Agent. Picture of previously built home and may include upgrades not included in price. Google maps shows this street as Quartz Drive. Apple Maps shows it correctly as Platinum Drive. This property may feature upgrades that enhance its value and appeal. For detailed information, don't hesitate to ask agent.
Details
| MLS# | 3624778 |
|---|---|
| Listing Type | For Sale |
| Style | House |
| Sub-Type | Resale |
| Status | Pending |
| Year | 2024 |
| Days On Site | 383 |
| Listing Provided By | LPT Realty, LLC | Luke Fitzgerald |
Features
| Bed(s) | 3 |
|---|---|
| Bath(s) | 3 Total |
| SQ Feet | 1,938 |
| Garage | 2 |
| Story(s) | 2 |
| Zoning | R |
| Acreage | 0.15 |
Request a showing
Request a showing
| State | NV |
|---|---|
| County | Elko |
| City | Elko |
| Zip Code | 89801 |
| Area | Elko |
| Subarea | North 5th Street Area |
| Community Name | Copper Trails Ph2 U2 |
| Listing VS Median (in Copper Trails Ph2 U2) | |
Price: $439,000 low | high Med: $441,500 SqFt: 1,938 low | high Med: 1,938 $ / SqFt: $227 low | high Med: $228 On Site: 383 low | high Med: 253.000000 | |
